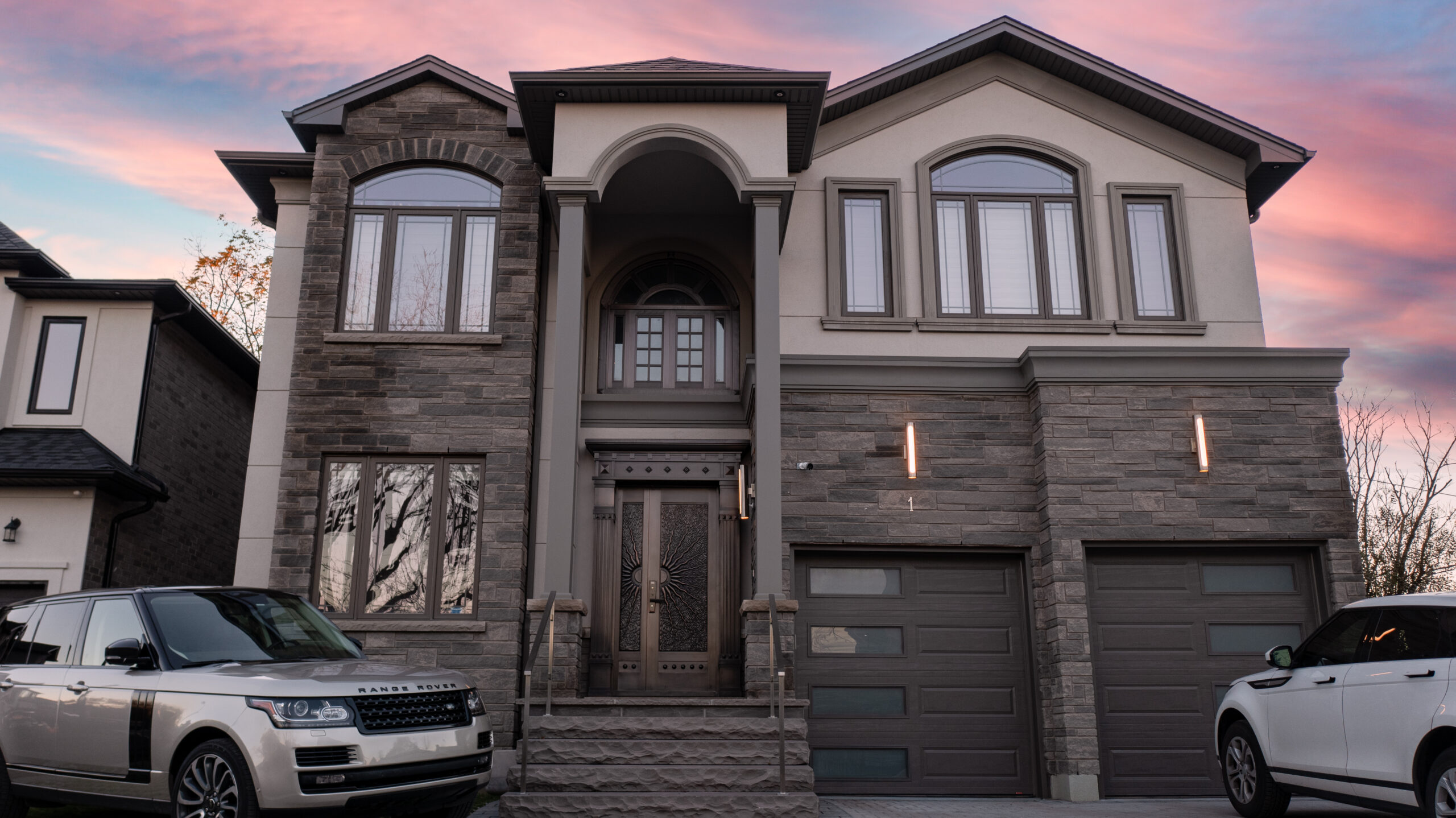1261 Mohawk Rd, Ancaster

To inquire more about this home, please contact us
Welcome to 1261 Mohawk Rd, Ancaster. This beautiful 3600 Sq Ft fully loaded custom home has over $150,000 in builder upgrades included already encompassing extended ceiling heights on all floors (9ft high ceilings in basement and second floors, 10ft high on the main floor). A unique kitchen design with a hidden walk-in pantry creates a wow factor when showcasing the state-of-the-art gourmet chef’s kitchen. This Tarion registered custom home is sitting pretty on a 50ft x 100ft deep corner lot. Enjoy 4 bedrooms each equipped with its own private 3 Piece en-suite. 1 of the 4 bedrooms has access to an oversized balcony! A separate Side-Entry door to the basement is perfectly set up for a potential full separate In-Law suite. You will love this open-concept floor plan. No detail has been overlooked.
Location: Ancaster
Price: SOLD
Bed/Bath: 4/5
Please contact us for information on our current inventory at 905.618.0113




















